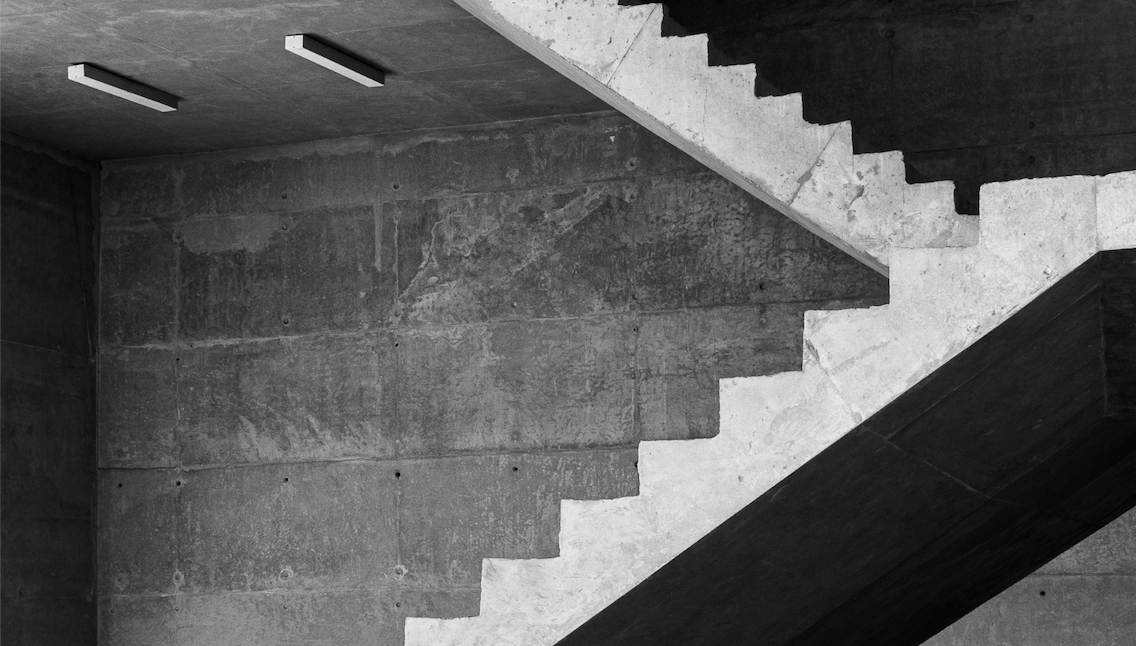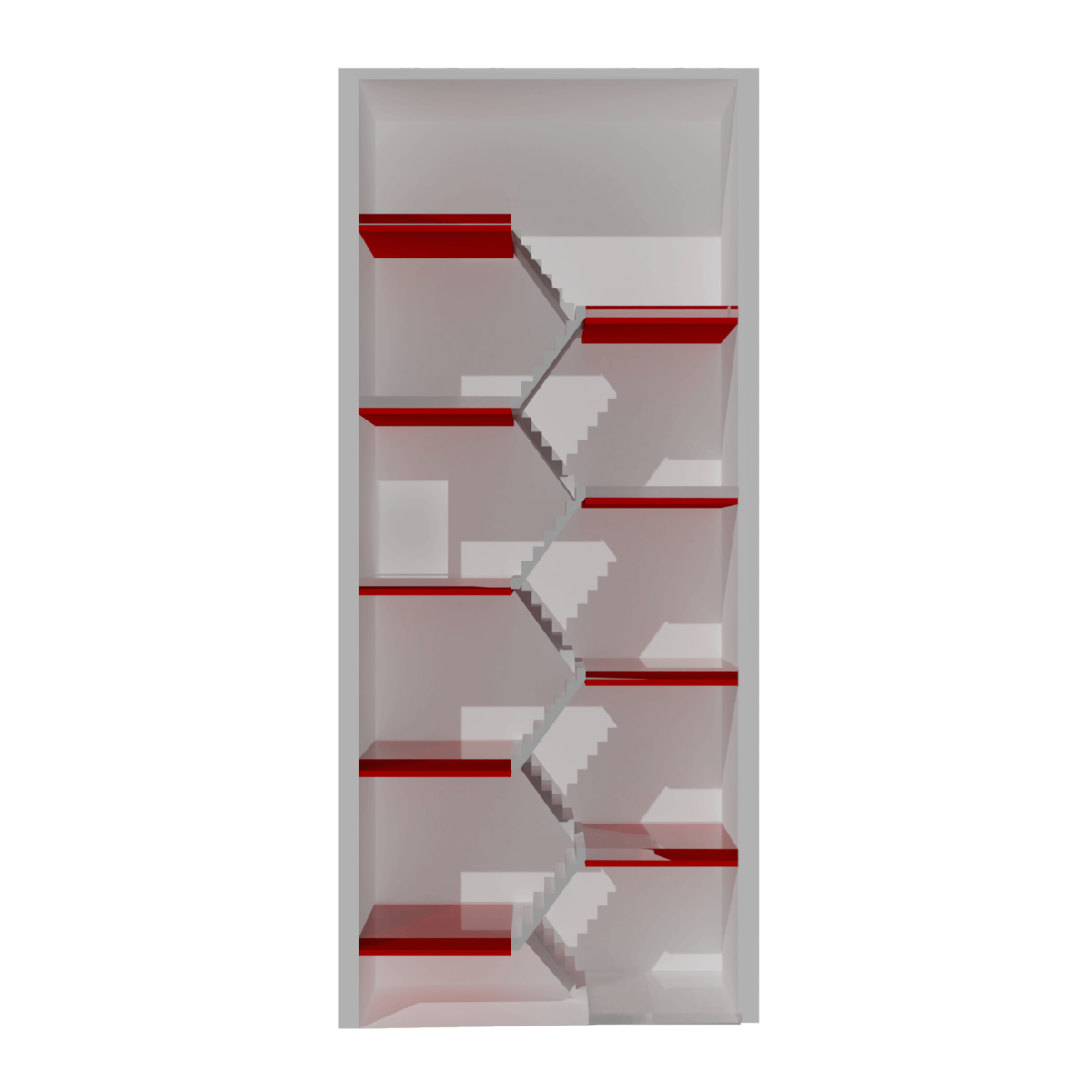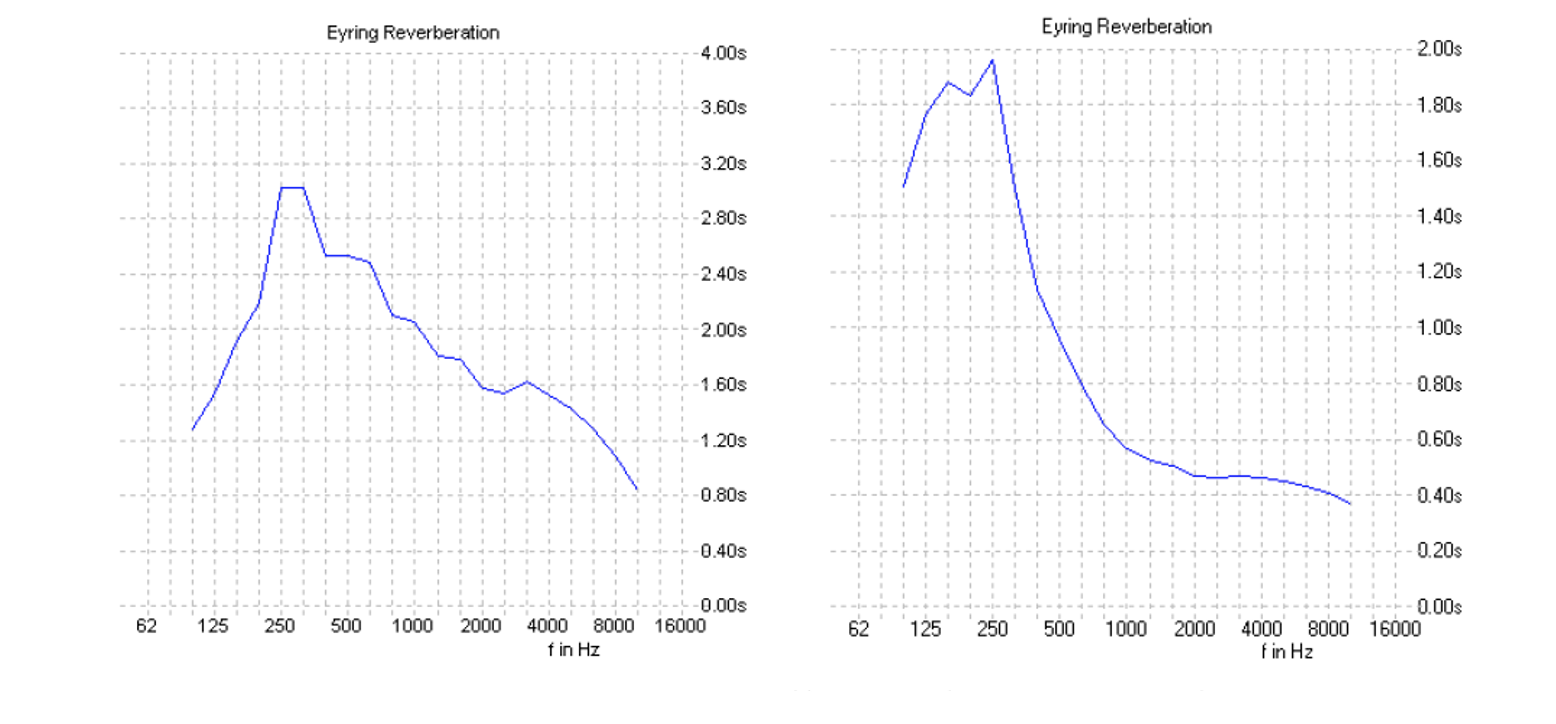Acoustics of staircases

STAIRCASE ACOUSTICS AND SOUND SYSTEM SELECTION
Staircases, especially those with several floors, are undoubtedly acoustically difficult structures. Typically, the surfaces of walls and ceilings are made of materials with a low sound absorption coefficient, which makes it much more difficult to properly select the sound system for this type of facilities. In addition, smoke removal or aeration systems, as well as noise generated by people moving inside the cage, additionally complicate the selection of sound equipment.
REQUIREMENTS AND ISSUES
Requirements regarding room acoustics are presented in the PN-B-02151-4 standard. This standard specifies what reverberation time values in particular frequency bands are required to ensure appropriate acoustics of objects. For simplicity purposes, the standard also allows the use of acoustic absorption.
Due to the diverse shapes and sizes of staircases, it is difficult to establish specific requirements for all such facilities. For this reason, the standard provides for the calculation of the acoustic absorption value based on the staircase area - calculated as the product of the staircase area projection and the number of floors.
WHAT DOES IT MEAN?
In the case of multi-story staircases, it can be seen that the reverberation time may be long. Therefore, it will be difficult to obtain satisfactory speech intelligibility values, even despite the use of a large number of loudspeakers. In such a case, the solution will be to propose acoustic adaptation, i.e. materials with a high sound absorption coefficient in various frequency bands. In the case of PAVA, we are most interested in frequencies close to the spectrum of male speech, i.e. in the range of 500-2000 Hz, because messages are most often delivered using male speech.
solution
The use of acoustic adaptation allows you to effectively reduce the reverberation time of the room, which will have a positive impact on the intelligibility of messages and will also reduce noise in the room.
The most frequently used acoustic materials in staircases are, for example:
- Acoustic plasters
- Stone wool acoustic panels
Below is an example 3D model. Places on the ceilings covered with sound-absorbing material in the form of acoustic plaster are marked in red.

EXAMPLES OF STAIRCASE REVERBATION TIME CHARTS

The above drawings show that the use of acoustic adaptation can effectively reduce the reverberation time in the staircase.
APPROPRIATELY SELECTED SOUND system
In a typical staircase, wall or wall-ceiling loudspeakers are most often used. Typically, one loudspeaker per floor is used, placed at a height beyond arm's reach. The loudspeaker power must be adjusted to ensure a sufficiently high level of message. Usually 1.5-3 W is enough for this purpose. Additionally, placing the loudspeaker on the side wall of the floor and pointing it perpendicular to the flights will reduce the share of sounds reflected from the surface.
summary
Appropriate sound reinforcement in staircases, especially those with several floors, without appropriate acoustic adaptation is very difficult or even impossible to implement. In almost every case, when designing a sound system, acoustic simulations should be carried out to confirm the correctness of the proposed arrangement, but also the types and power of loudspeakers. At the same time, please remember that acoustic simulations only approximate the conditions in the room and may differ from the actual results.
